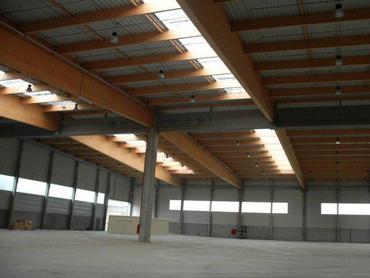
The construction included laying deep foundations, the delivery and assembly of reinforced concrete prefabricates and other construction work of the halls. The dispatch hall and the KT hall are separated from each other by a fire protection wall. The ground plan dimensions of one hall are 192 940 mm x 72 945 mm. Each of the halls have been built as a double-deck in a modular structure of the support construction 24/2 x 36 m. The support construction is a prefabricated reinforced concrete skeleton. The perimeter walls consist of a strip of insulated reinforced concrete panels (3 m high). The remaining part of the cladding is made of horizontal C cartridges insulated by boards with mineral wool. The ceiling structure is saddle shaped and consists of wooden beams glued together. The roof cladding is made of castallated and corrugated sheet metal with light wells.